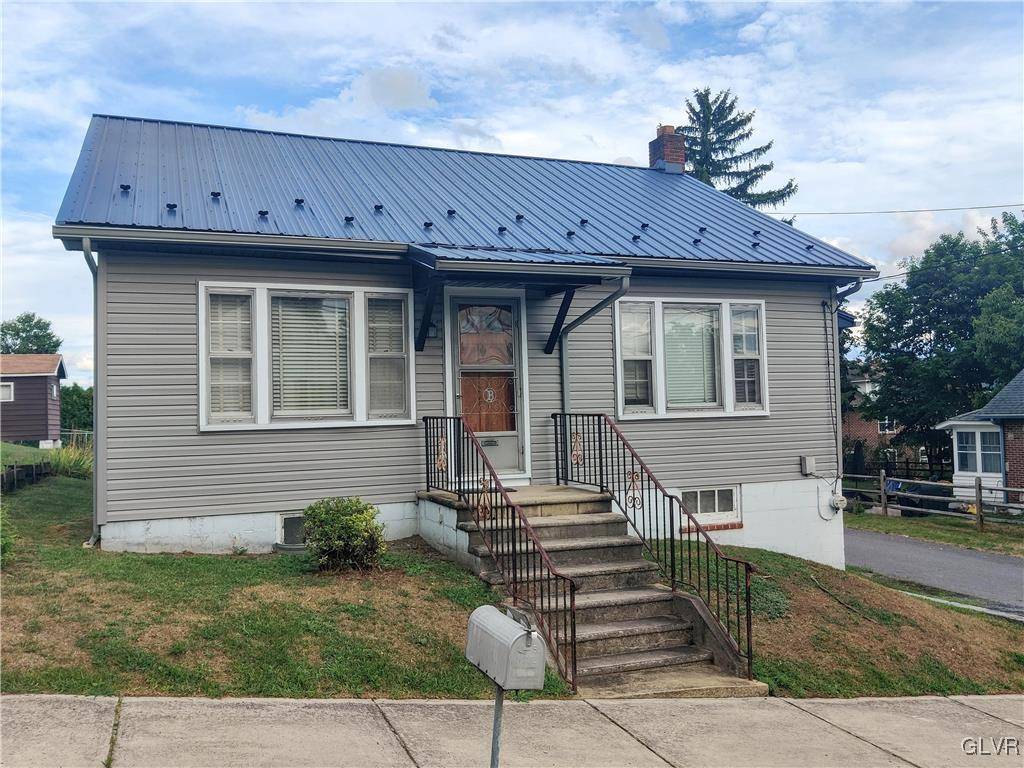For more information regarding the value of a property, please contact us for a free consultation.
Key Details
Sold Price $163,900
Property Type Multi-Family
Sub Type Detached
Listing Status Sold
Purchase Type For Sale
Square Footage 1,120 sqft
Price per Sqft $146
Subdivision No Subdivision
MLS Listing ID 752266
Sold Date 03/05/25
Style Cape Cod
Bedrooms 2
Full Baths 1
HOA Y/N No
Abv Grd Liv Area 1,120
Year Built 1949
Annual Tax Amount $3,753
Lot Size 6,011 Sqft
Acres 0.138
Lot Dimensions 50x120
Property Sub-Type Detached
Property Description
Charming fixer-upper with great potential! Looking for a home you can make your own? This 2-bedroom, 1-bath house is ready for your personal touch! Featuring hardwood floors, an enclosed porch, a newer roof, and fresh siding, some of the major exterior updates are already done—now it's your turn to bring your vision to life inside.
This home needs work and updates, making it a great opportunity for investors, DIY enthusiasts, or anyone looking for a project. Nestled in a convenient location, it offers a solid foundation with endless possibilities.
Location
State PA
County Lehigh
Community Curbs, Sidewalks
Area Slatington
Direction From Rt. 873 in Slatington (near Rentschler Dealerships) turn onto Williams St. Make right onto Diamond St. Home will be on the right.
Rooms
Basement Exterior Entry, Full
Interior
Interior Features Attic, Eat-in Kitchen, Storage
Heating Baseboard, Hot Water, Oil
Cooling None
Flooring Carpet, Hardwood, Linoleum
Fireplace No
Appliance Electric Oven, Electric Range, Oil Water Heater, Refrigerator, Washer
Laundry Electric Dryer Hookup, Lower Level
Exterior
Exterior Feature Porch
Parking Features Built In, Garage, Off Street, On Street
Garage Spaces 1.0
Community Features Curbs, Sidewalks
Water Access Desc Public
Roof Type Metal
Street Surface Paved
Porch Enclosed, Porch
Road Frontage Public Road
Garage Yes
Building
Story 1
Foundation Block
Sewer Public Sewer
Water Public
Level or Stories One and One Half
Schools
School District Northern Lehigh
Others
Senior Community No
Tax ID 556215411452001
Acceptable Financing Cash, Conventional, FHA 203(k)
Listing Terms Cash, Conventional, FHA 203(k)
Financing Cash
Special Listing Condition None
Read Less Info
Want to know what your home might be worth? Contact us for a FREE valuation!

Our team is ready to help you sell your home for the highest possible price ASAP
Bought with BHHS Benjamin Real Estate




